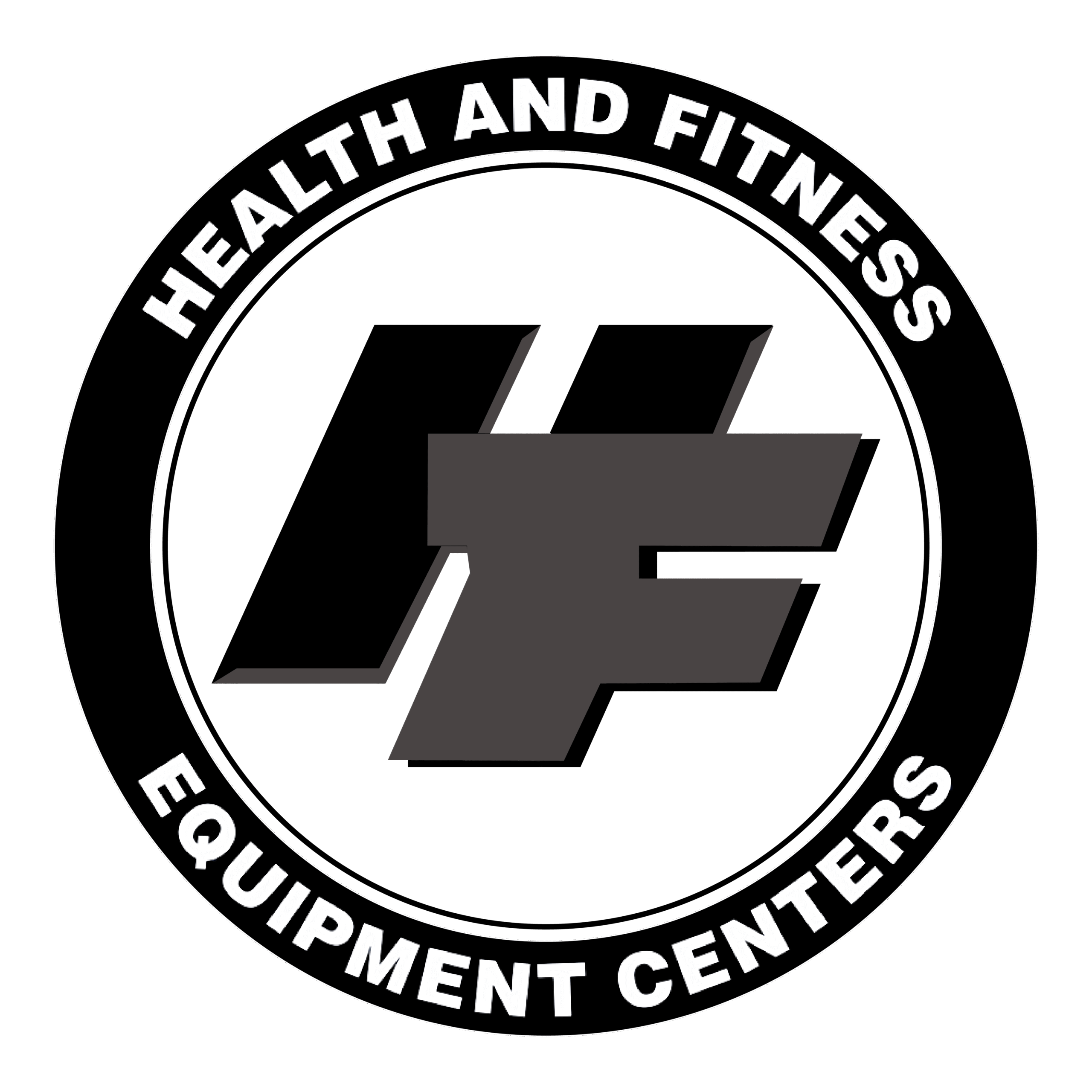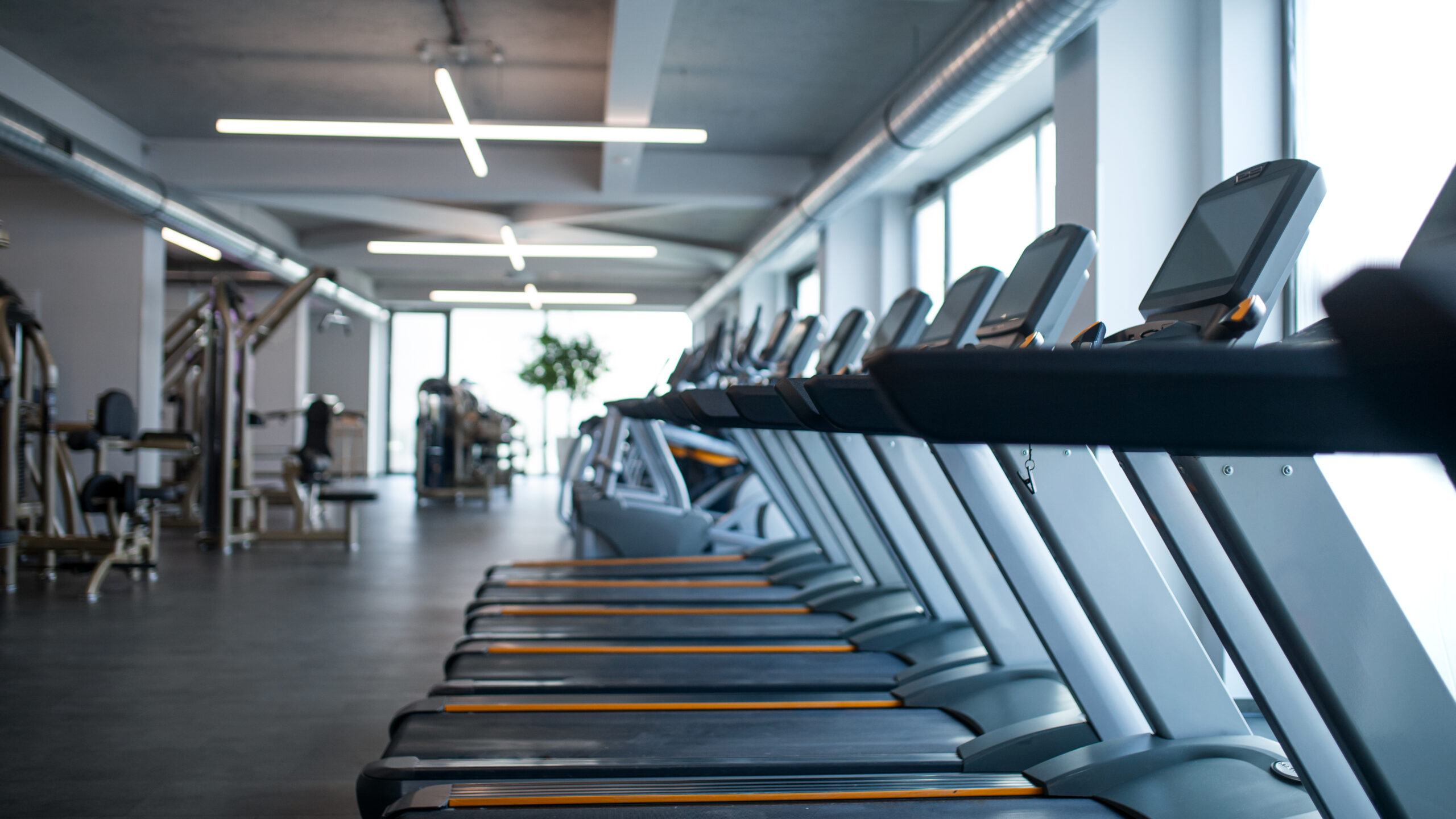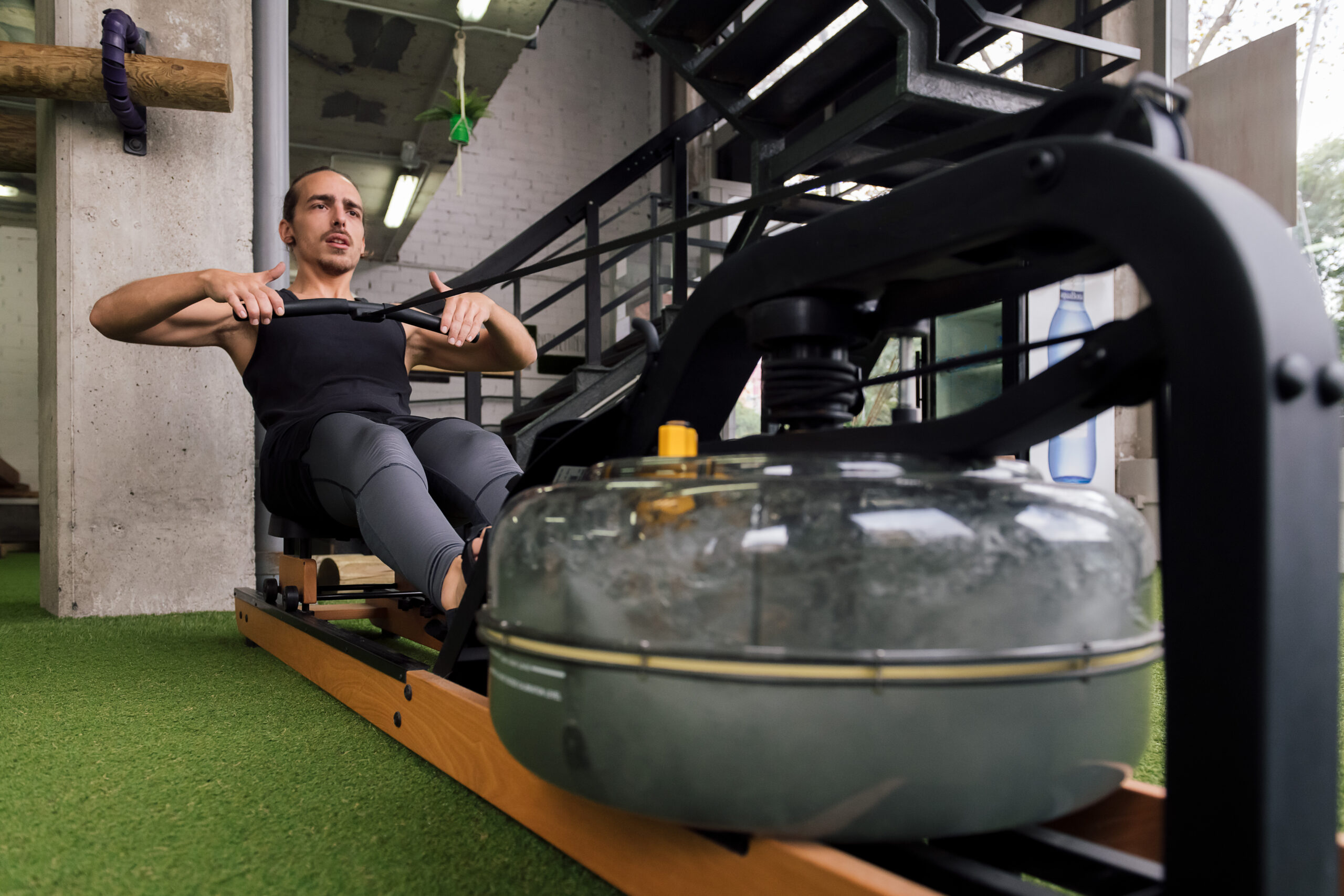Setting up the ideal commercial gym, launching a corporate fitness center, or building your dream home gym? The layout and functionality of your space matter more than you might think. A well designed facility does more than just look good, it improves efficiency, enhances safety, and elevates the overall workout experience. That’s where professional gym design and planning makes all the difference, helping you maximize your space while addressing the unique needs of your users.
The Power of Purposeful Design
When designing a fitness facility, regardless of its size, every detail matters. The flow of equipment, spacing between machines, lighting, flooring, and accessibility all impact how users interact with the space. Professional gym design and planning ensures that these elements are carefully considered and executed to support your goals, whether you’re serving hundreds of gym members daily or setting up a compact, multi-functional home gym.
A one-size-fits-all approach rarely works in fitness. Community centers may prioritize inclusive, easy-to-use equipment, while healthcare facilities need safe, therapeutic environments for rehabilitation. Corporate wellness rooms must accommodate various fitness levels within a limited footprint, and commercial gyms demand high traffic durability and flexibility. Professional planning helps customize your facility to meet these unique challenges.
Maximize Space and Efficiency
One of the key benefits of professional gym design and planning is the ability to maximize your available space. Whether you’re working with an expansive commercial property or a basement home gym, an experienced team can help you select the right equipment, plan an efficient layout, and avoid common design pitfalls like overcrowding or poor traffic flow. This leads to better user experience, reduced risk of injury, and equipment that functions as intended.
Professionally designed gyms also consider storage, sightlines, and the placement of amenities like sanitization stations, water fountains, or recovery zones. These details create a space that feels polished, welcoming, and easy to navigate.
Enhance User Experience
A well designed fitness facility encourages people to return. When users feel comfortable, safe, and inspired, they’re more likely to stick with their wellness routines. Thoughtful design choices like natural lighting, color schemes, intuitive equipment zones, and acoustics contribute to a positive atmosphere.
For commercial and corporate gyms, a smooth, visually appealing layout also enhances your brand image and member satisfaction. In healthcare and rehab settings, a professionally planned gym can improve patient outcomes by promoting ease of movement and supporting specific therapeutic goals. Even at home, a personalized layout can make workouts more convenient, motivating, and enjoyable.
Start Your Journey with Professional Gym Design and Planning
Cutting corners on gym design can lead to costly adjustments down the road. By investing in professional gym design and planning from the start, you reduce the risk of future renovations, equipment replacement, or member complaints. You’ll also receive expert advice on compliance standards, safety regulations, and long term scalability.
Ready to bring your fitness vision to life? Whether you’re building from the ground up or upgrading an existing facility, trust your local Health and Fitness Equipment Centers in Northeast and Central Ohio for all your needs. From professional gym design and planning to equipment installation, and maintenance and repairs, our team is here to guide you every step of the way. Visit or contact us today to start creating a fitness space that works for you.





